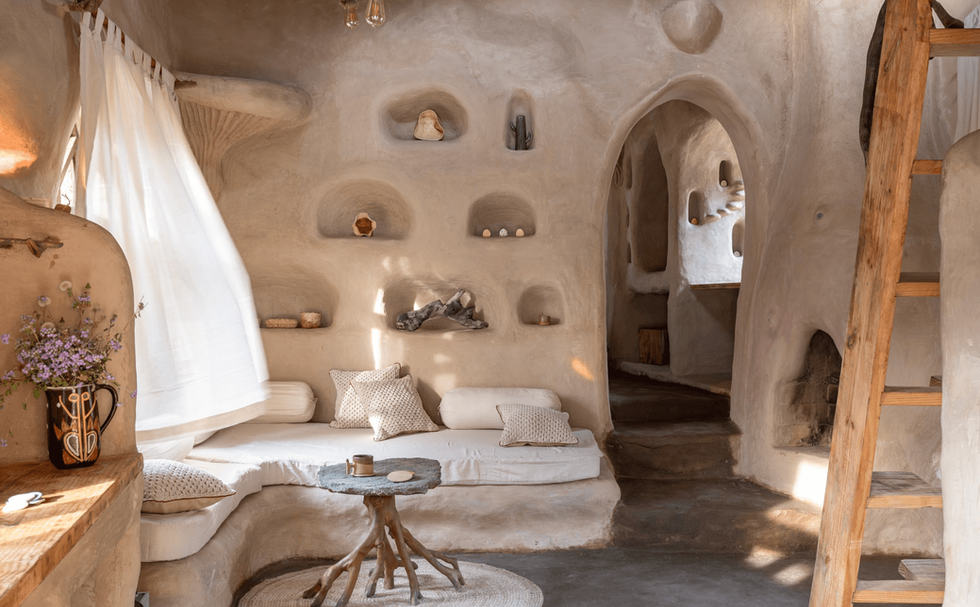Tiny Farm Fort
An Exhibition of bioregional circular materials in the shape of a community-built hand-sculpted cob house.
Year
2024
Category
Earth Architecture
Natural Building
Type of Work
Design
Demonstrator Building
Research
Hands-on Construction
Cob House
Nestled in a forest, and perched over a hill overlooking the river Ganges, the Tiny Farm Fort is a self-initiated demonstrator building:
- To debunk myths about mud houses.
- Improve their desirability.
- Disseminate knowledge.
- Generate livelihood.
- Reinstall the belief in people in their bioregional materials.
Driven by nature's creativity, the organic curves and muted colors are easy on the eyes, evoke emotions, and lift our spirits.
Earthen plastered cob walls, stone arched gateway, and the reciprocal frame living roof merge the building with the landscape as if it has always been there.
Every delicate detail is hand-sculpted and tells the story of more than 90 people from over 18 countries, who were already traveling to India and joined in to build this house with their labor of love.
Most natural materials have been consciously sourced within 150 meters or salvaged from old houses like the windows and slate table tops.
Context
The tiny 200-square-metre site is located in a remote mountain Sal forest in Rishikesh, Uttarakhand, 2 km from the last motorable point, making it an off-grid location. This bioregion faces a dual challenge of climate change and migration. Uttarakhand is one of the fastest-growing states with unplanned urbanization and rising concrete cover.
Photography Credits: Atik Bheda
Project Aim:
For centuries, rural India has relied on natural materials like earth, lime, wood, and bamboo for construction. However, in recent decades, the use of these materials has declined, and the essential building skills are not being passed down to future generations.
Also, many vernacular buildings lacked foundations and damp-proof coursing making them prone to damage.
The major barrier to working with natural materials is its low societal image linked to poverty. Existing forest laws further restrict the use of indigenous materials, such as slate and timber, adding to the complexity of construction.
Construction techniques:
The building sits on a dry stone foundation. Its 18-inch thick load-bearing cob walls are made from cob, a mixture of clay soil, sand, straw, and water.
This mixture was created by the community, who stomped it with their feet while enjoying music from around the world.
The building is sheltered by a canopy of eucalyptus wooden beams, intricately woven into a reciprocal frame living roof.
The interior ad exterior surfaces are plastered with clay, lime, sand, and horse poop plaster. The bathroom has a tadelakht plaster, for water resistance.
The house has an earthen flooring sealed with linseed oil and beeswax.
3D Scan showing the Cob Walls
Inspired by the birds, bees, and termites,
we wanted to create something sacred with our hands.
By 2030 up to three billion people will need new housing and basic infrastructure. About 60% of the buildings required for the next century haven't been constructed yet, and most of them will be in the Global South.
There is a rise in natural calamities such as earthquakes, and forest fires due to climate change, which demands resilient construction methods.
If you are not building in flood planes, or freezing climate areas that receive no sun, we believe Cob is and has been the ultimate material. People have been building with cob for thousands of years in various parts of the world, also in regions that receive horizontal rain.
Cob construction, incorporating straw, offers an eco-friendly solution to the environmental problem of pollution from stubble burning. It is a valuable addition to vernacular architectural practices, especially for the remote regions.
The house is almost envisioned as a museum, where we have been showcasing objects crafted from materials consciously sourced from the bioregion.
The tiny house is filled with simple, meaningful items: a table made from discarded slate found in an old village house, a chandelier crafted from drift river wood, and bamboo baskets alongside handmade ceramics, products made using mycelium, fashion waste, etc. Each object reflects the same simplicity, resourcefulness, and commitment to sustainability.
The project highlights the potential of thoughtful planning and design, from the strategic placement of the building on the site to the meticulous attention to detail. It also demonstrates the possibilities of building with bioregional materials such as earth, stone, straw, lime, dung, bamboo, and timber.
The construction process was democratic and inclusive. Anyone can build with cob, from a 5-year-old child to an 80-year-old. Throughout the build, more than 90 people from 18 countries who were already traveling to India, joined in to build this house with their labor of love.
Himalayas are the youngest mountain ranges and require ecosensitive construction solutions. The construction process was energy-efficient, relying on human labor rather than heavy machinery. More than 20 people got livelihood and learned the craft of building with cob.
The house is not only good for the planet but also for the people.
Cob is breathable, non-toxic, and good for thermal comfort.
The thick cob walls provide thermal mass, which helps regulate indoor temperatures and reduces the need for mechanical heating and cooling, lowering operational carbon emissions. The building’s orientation and window placement are optimized for natural light and heat.
The organic curves and muted colors are easy on the eyes, evoke emotions, lift our spirits, and connect us together, irrespective of our gender, caste, age, or country.
More than 90 people from over 18 countries
built this house with their labor of love.



We provide 1-on-1 personalized guidance (Online and in-person) to bring your vision of natural homes and eco-friendly spaces to life.





























